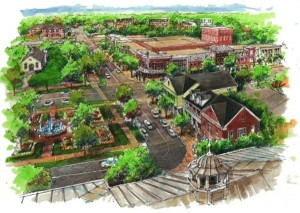In the coming months the LMT planning commission will take up the creation of a new mixed use ordinance. It’s my hope that this ordinance is firmly grounded in smart growth principle encouraging walk-able communities.
So what exactly does a “walk-able” neighborhood mean? This short 4 minute video is an excellent introduction to the concept.
The goal is to encourage pedestrian-centric vs. a typical automobile centric design. Think classic neighborhoods you can live, work and walk to many services.
We are a automobile society. Thats a fact that isn’t changing. But more often people are interested in having the option to walk. We have tons of “big box” commercial in the township with more on the way. And this is not bad inmoderation. Personally, I’m excited for Hamilton Crossings (Target)! This won’t be typical “big box.” Our planners did a great job ensuring the character is more “lifestyle center.” But the point is, we’re approaching the tipping point of “the right mix.”
Do we want the “right mix” or do we want to become MacArthur Road? This mixed use ordinance can be a big part of our future. Here are the basic principles that make a neighborhood walk-able:
- A complimentary mix of uses that integrate with one another. This is essential and includes not only a mix across the parcel but mixed use buildings. Think “Main st. USA” vs. sprawl. The goal is matching the character of historic villages and borough’s creating a pleasant live-able community.
- Encouraging walk-able streetscapes and complete streets. In newer suburbs likes ours it’s difficult to walk from place to place. Pedestrians who attempt to are forced to dodge cars and walk through parking lots. To create a friendlier, attractive, more walkable landscape, a mixed use district requires small-scale commercial buildings with frontage facing streets. Additionaly, garages and parking areas must be located to the side and rear. Also streets must be deisgned to be complete. We’re currently participating in a study of the rt. 222 corridor on how to make it a more “complete street,” featuring walk-able characteristics. Sara Paindl (Lower Macungie Director of Planning) and our planners deserve much praise for facilitating this!
- Central open space providing active recreation areas, focal points for the community, and saving environmental features. A good mixed use district should requires at least 20 percent open space, preferably located centrally, in village greens and other types of central open space.
Ask yourself a simple question. What do you want LMT to be? Like every other sprawling area or do you want it to be exceptional? I grew up here. Long gone in many parts of the township is the rural character I grew up with and loved. I’ll fight to preserve what can and should be preserved. (Jaindl and warehouses) But I’m equally excited for what has to be developed to be done so in an planned way.
The great thing about this sort of planning is it is not theoretical. It’s being successfully developed nearby. Here are a few great local examples:
Woodmont, Lower Moreland – Montgomery County – 49 acre tract
Sunnybrook Village, Lower Pottsgrove – Montgomery County – 52 acre tract

