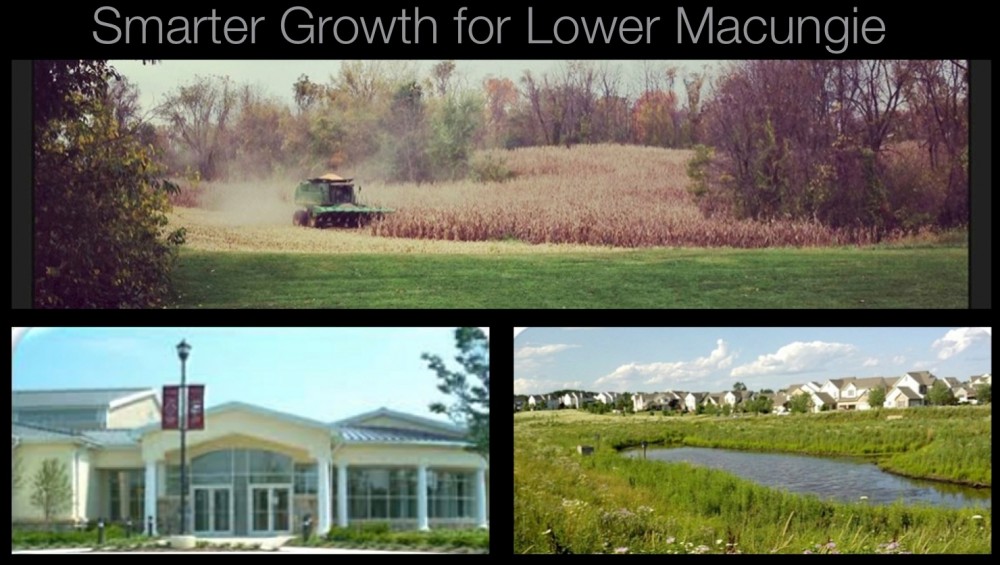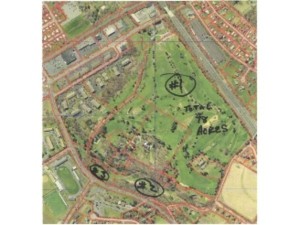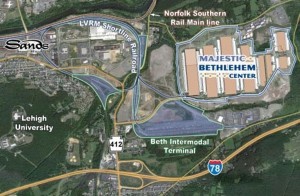Monthly column (or whenever I learn about new proposals) outlining LMT and local projects in various stages and my thoughts on them. This month, 127-129 Main St. a great adaptive reuse of a historic building in Macungie, and an update on the potential Indian Creek Rd. subdivision that has major red flags at this early stage.
127-129 Main St. Macungie – Macungie Borough
Borough Council issued approval for a plan to convert 127-128 Main St. (currently a stone twin) into a mixed use building. The new owner, Tom Bartholomew plans to renovate the old twin which used to be a part of the lumber yard, to accomodate his state farm insurance office on the first floor and 2 small apartments on the 2nd floor. Also planned for the lot are six parking spaces and a rain garden that will mitigate the impervious cover of the blacktop. The environmental component of the plan has been approved by Lehigh Conservation District.
Why great: This is a great project for Main Street. Refurbished/Re-purposed Mixed use buildings with retail/restaurant or office on the 1st level and apartments on the second are what makes a Main St. community thrive. Excellent adaptive use of existing home stock. This will be a welcome addition to the community with the important blessing of the Lehigh Conservation district for handling of the storm water runoff associated with the parking spaces.
I would love to see more retail and restaurant activity on Main St., but this is a good project on the street-side of the old lumber site. Hopefully more good news comes down the line on the remaining portion of the property next to the park which will be a key component of Main St. revitalization in Macungie Borough.
Potential Subdivision of Indian Creek Rd. – Lower Macungie Township, Emmaus Borough and Upper Milford (Former Indian Creek Golf Course)
This is a unique proposal in that it has 2 acres in LMT, 10 acres in the Emmaus and the bulk in Upper Milford for a total of 78 acres. This is the old Indian Creek Golf course. The property is bounded by Chestnut Street, Allen Street, Indian Creek Rd and Cedar Crest. This plan would include 215 homes in a 55+ community. The plan would preserve 9 holes (off Cedar Crest) of the Golf course to continue as a public course.
Why the Jury is still out: While there are some ok elements of this plan for example the 55+ aspect (no impact on school district) and land preservation of 33-48 acres acres, at this point there are major red flags for LMT. Planning commission chair Irv Keister said “while only a few acres (2) of this project are in LMT, it appears we’ll get 100 percent of the traffic”. Basically the constraints of this property force all the traffic either onto Allen St. or Indian Creek Rd. Indian Creek either funnels traffic right into the heart of the township or exits onto the terribly dangerous intersection of Indian Creek and Cedar Crest. (The roller coaster hill) It’s basically one giant cul-de-sac that funnels traffic onto our township roads. Exiting Allen St. onto Chestnut is already a nightmare. This project should absolutely not proceed without installing a light on Allen and Chestnut. This could also possibly trigger another expensive traffic light at Indian Creek and Brookside (across from Dries) in the township. One positive at this early stage is it’s clear the developer is trying to work with the townships/borough to develop this tricky parcel. But there are many hurdles to cross for this iteration of the plan that has little benefit to the township and a ton of negatives.
Next month: Updates on two very different potential developments. 1. Stone Hill Station (potentially good conservation development off Gehman Rd) and 2. The latest on 700 acre Jaindl warehouse/residential/commercial monster currently in litigation with potential gamechanging consequences for the entire township.
Want to join our mailing list highlighting smart growth/development issues in the township? Click Here


