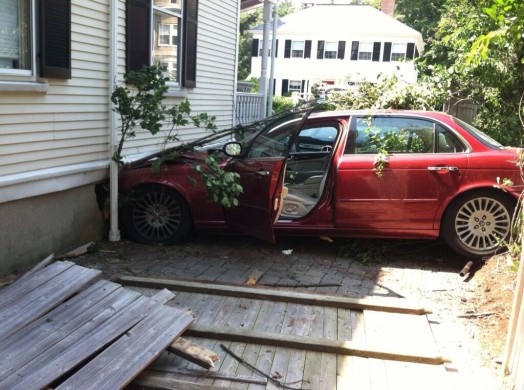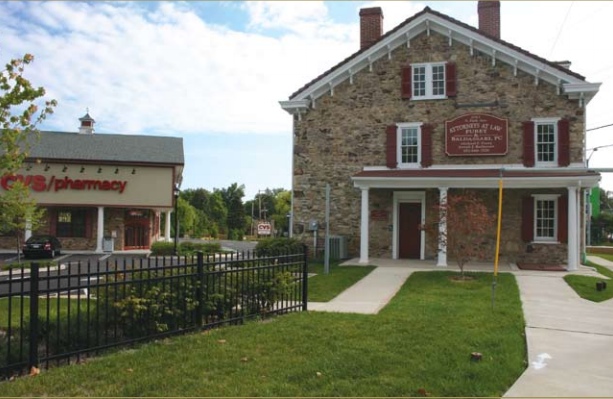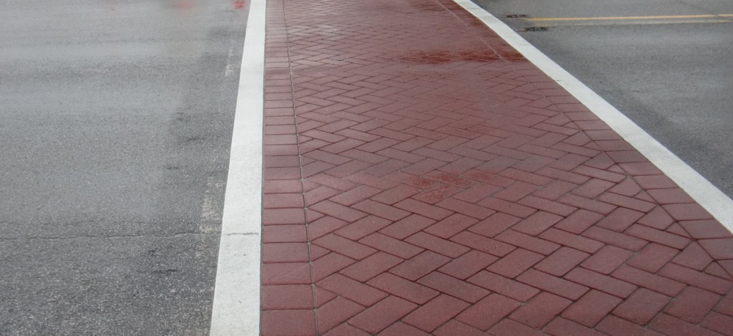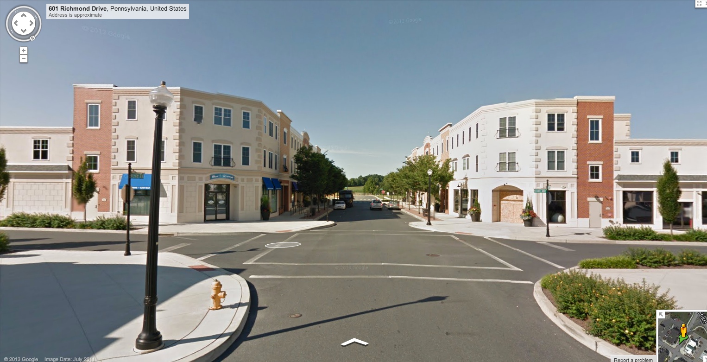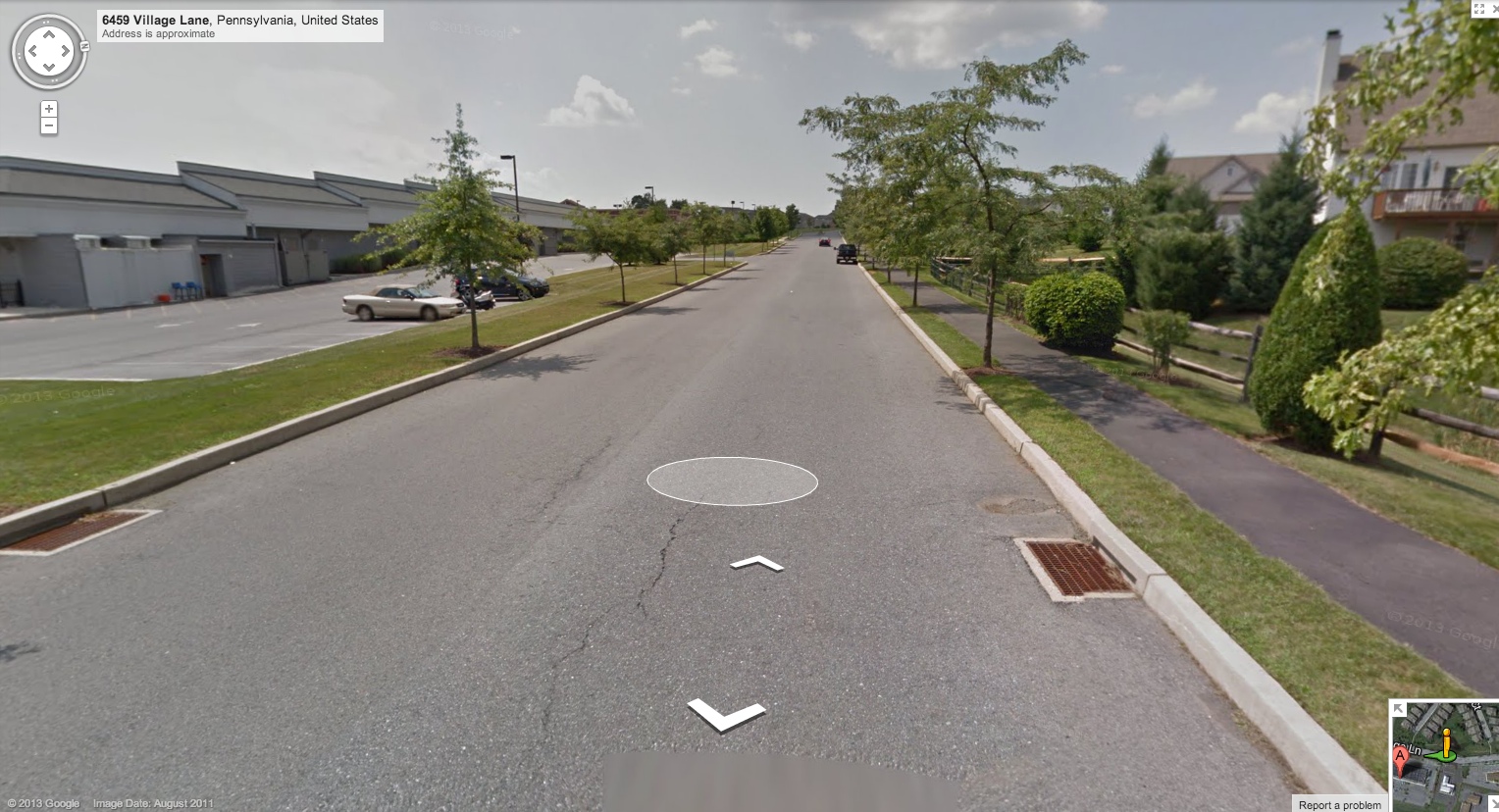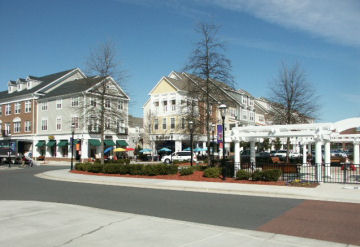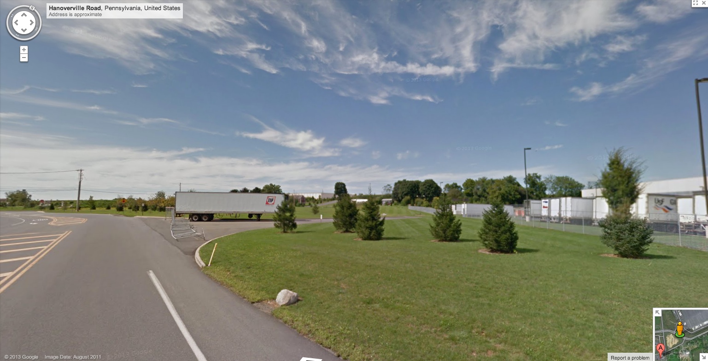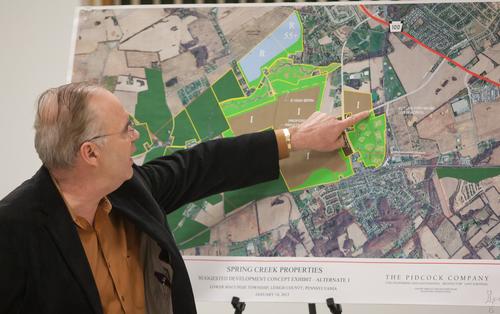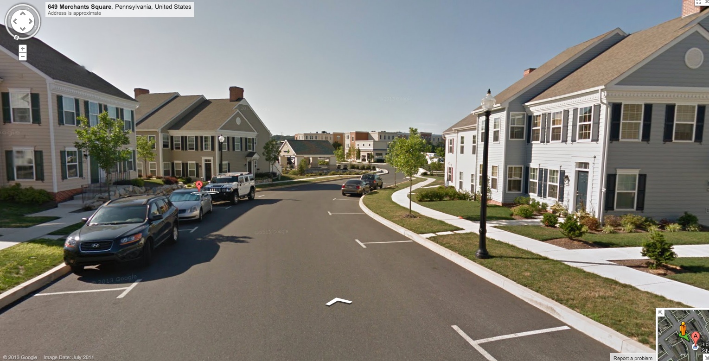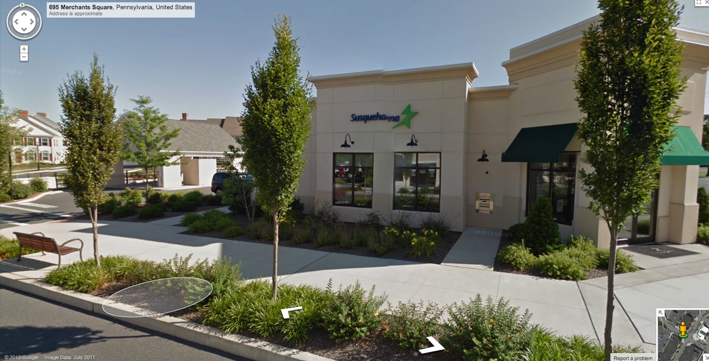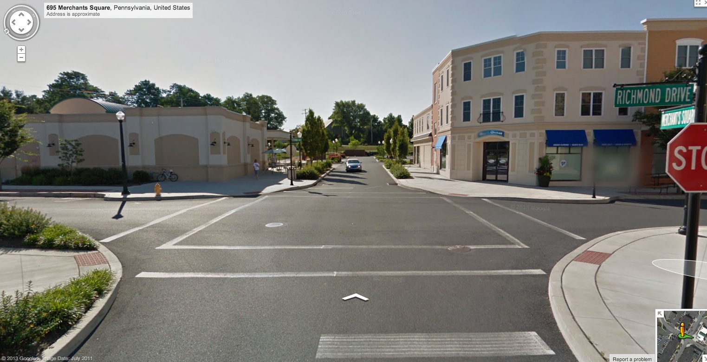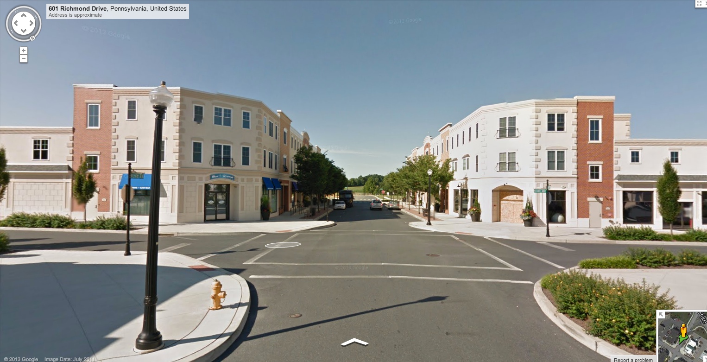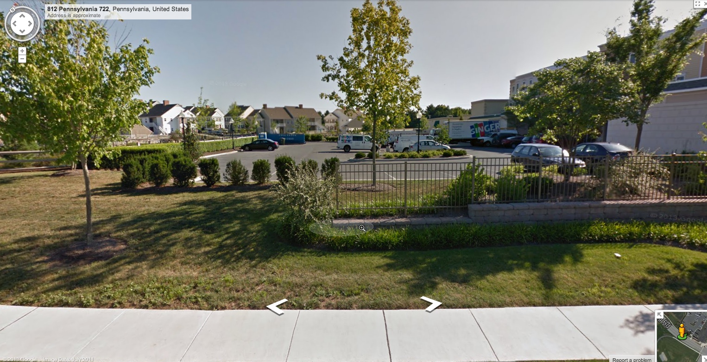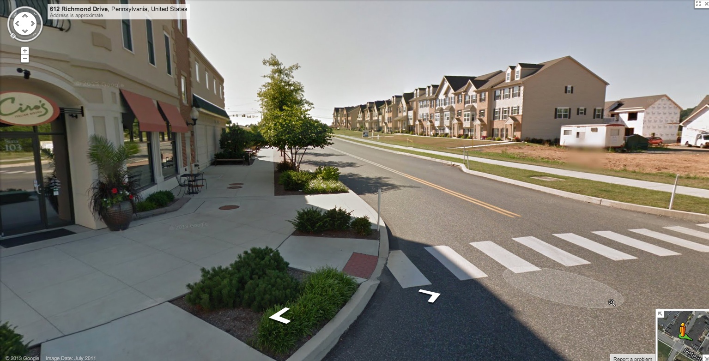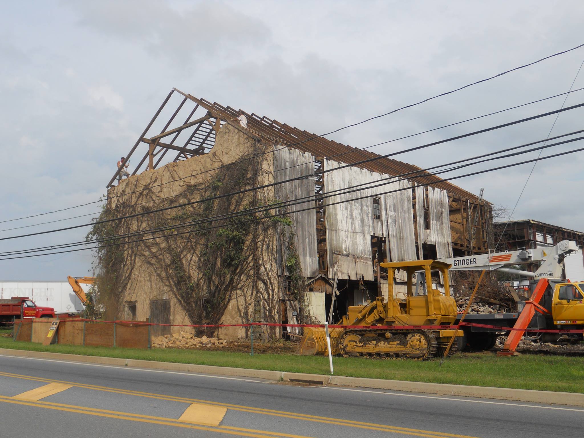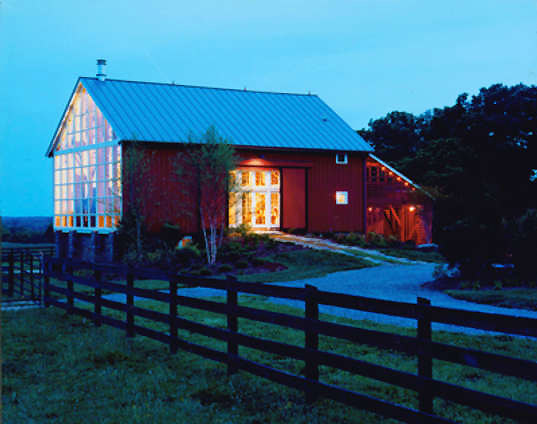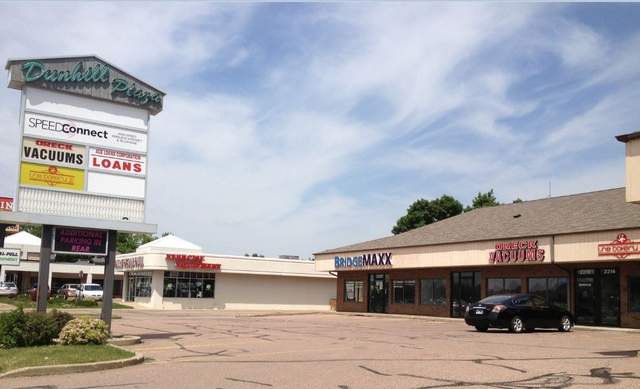Last month I attended the inaugural LV Smart Growth Summit. The most valuable seminar I participated in was unfortunately sparsely attended. This wasn’t a reflection on the quality of presentation which included Gerry Cross from PA Economy League, Easton Mayor Sal Panto and Tom Baldridge. But rather the fact it was going against a program called “The Biz of the Niz”. NIZ of course still remains the hottest of hot button topics in the LV. (Today over at LVR Bernie writes about the NIZ)
The presentation was “Seeing Red: PA Municipalities & Maintaining Local Gov’t Services”. Dealt with long term fiscal sustainability of municipalities. Bottom line fiscal health of our places is why I feel so strongly about smart growth. Under our current model, it’s not a matter of ‘if’ but rather ‘when’ a municipality becomes distressed.
The overarching problem is two-fold and the presentation addressed both:
1. When tax base increases do not keep up with increases in liabilities. This is “Dumb growth”, the chasing of ratables and doubling down on the growth ponzi scheme are a huge part of this.
2. And equally important is the public pension issue.
Together they’re 1 and 1a in terms of issues facing PA gov’ts. Often in PA municiple personnel costs are upwards of 70% total expenditures. PA with our 3,200 individual local gov’t pension plans accounts for 25% of all plans in the nation. 2/3 of plans have 10 or fewer members. Most alarming is Pittsburgh and Philadelphia.
Tomorrow night (Tue Nov. 18th) at 7pm CEPTA will have Simon Campbell speak in a presentation entitled “Public Union Reform”. This is an important conversation addressing concern number 2. Public pensions are always a contentious topic since here in the commonwealth so many benefit directly and indirectly from them. It’s institutionalized here in our state. It’s why it’s so hard to “fix”.
I am un-familiar with Campbell and I’m looking forward to hearing his thoughts on solutions. Here is the overview from the CEPTA website:
Mr. Campbell will discuss the expected increases in taxes due to the rapid escalations that are expected to replenish the underfunded public pension funds. The most recent account of the state’s two major pensions shows they are underfunded by a combined $47 billion, and this assumes the funds will grow by 7.5% annually. Funding these pensions will cause increases in all taxes, including school taxes, just to start to close this gap. Eventually every dollar of school tax increase may go just to fund pension obligations and teacher contracted raises and benefits.
Simon Campbell thinks he has a solution to the ever growing tax increases due to public employee contracted obligation. If you think your taxes are too high and want to find out how you can help control them come out and listen and ask questions of our presenter and see for yourself if it’s possible.
Interested in PA’s the public pension issue? Here is some more materials:


